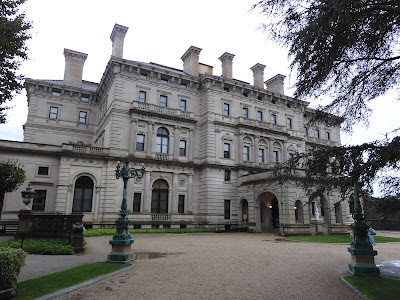Narrated trolley tour by Viking Tours of Newport. We did the Scenic Overview Tour with a ticket to tour the Breakers. The tour ran from 1:30 to 4:30. It was a rainy day, and this turned out to be the easiest way to get a ticket to see the Breakers, and it was a great way to get an overview of all of the sites in Newport (cottages, Fort Adams, historic buildings, the Cliff Walk, parks, etc.). Beware though: Tours sell out fast.
This was the original version of the Breakers, designed by Peabody & Stearns for Pierre Lorillard in 1877. It was apparently destroyed by fire in 1892 after the Vanderbilts purchased the property in 1885. In 1893 Cornelius Vanderbilt II commissioned Richard Morris Hunt to design another house.
Commodore Cornelius Vanderbilt (1794-1877) made his fortune in steamships and railroads. His grandson Cornelius Vanderbilt II (1843-1899) was Chairman and President of the New York Central Railroad beginning in 1885. This Italianate cottage is one of the best known examples of Gilded Age cottages in Newport. Work began on the 70 room, 138,300 square foot cottage in the spring of 1893 and was finished in the summer of 1895. Unfortunately, Mr. Vanderbilt only enjoyed the house for a few years; he suffered a stroke in 1896 and died in 1899 after a second stroke just before his 56th birthday.
This is part of the mosaic floor in the billiard room. The acorn and oak leaf is the Vanderbilt family symbol of strength and longevity.
The billiard room
I liked this chair. It had a crown at the top. This may have been in the great room. The room behind me is likely the the music room.
We just liked this portrait, but I have been unable to find out who it is.
We took very few pictures upstairs, but it was quite modern for its time. There are five bedrooms: daughter Gladys' (Countess Szechenyi) room, Mr. Vanderbilt's room, Mrs. Vanderbilt's room, daughter Gertrude's room, and a guest room. The bathrooms have running water, and the tubs have four faucets: hot and cold water, and hot and cold sea water! The closets have a very unique system for hanging clothes, and there is an intercom phone system that connects the bedrooms to an annunciator in the butler's pantry, which showed which room was calling. The staff would call the room using the intercom to determine what was needed.
These are some pictures from the upper loggia, which has beautiful views of the ocean. Unfortunately it was very overcast and rainy the day we visited so the pictures don't do justice to the views.
In the gallery on the second floor a massive Dutch tapestry by Karel van Mander hangs. There are also portraits of Mrs. Vanderbilt by the Spanish artist Madrazo, Commodore Cornelius Vanderbilt I, and the commodore's son William Henry Vanderbilt, who doubled the family's fortune. The Commodore was of Dutch ancestry but was born on Staten Island in 1794. He founded the family's transportation empire with a single sailboat ferrying people from Staten Island to Manhattan. From there he moved into steamships on both coasts and later saw railroads as the wave of the future, merging smaller railroads into the New York Central Railroad.
There are two more upper floors that are currently not on view. The third floor contains 8 more family and guest rooms. The fourth floor has 33 servant rooms. There was a staff of 40 to care for the house and grounds. The household staff traveled with the Vanderbilt family between their New York home and the Breakers. Only the caretaker, night watchmen, and gardeners stayed in Newport for the whole year.
The kitchen and butler's pantry were both very interesting as well. As was common in previous eras, the kitchen was in a separate wing to contain the spread of potential fires. There was a huge French-style cast iron stove that was heated by coal and wood with a huge zinc-covered central work table. Food came from the kitchen to the butler's pantry prior to being served in either the dining room or the breakfast room. All of the china, crystal, and silver were washed and stored in this room. There was also a warming oven to keep food hot between courses.
The Cliff Walk runs behind the house, connecting many of the summer cottages. It is 3 1/2 miles long. It takes approximately 2 1/2 hours to walk one way and travels over a variety of terrain from an easy paved walk to unpaved terrain over rocks and boulders.















No comments:
Post a Comment